I am excited to share more progress on our socially conscious living room makeover as we continue through the process of building and designing our new home! If you haven’t read part 1 of this series (the personalized style analysis), be sure to check that out to learn more about the first steps of our living room makeover!
I am thrilled to be working with Kelly Butler of Gratify Home to create a beautiful and mindfully designed living room in the new house. Kelly teaches socially conscious women how to be their own interior stylist, to confidently create a home they love while leaving a positive legacy on the world. I love that she creates beautiful interiors while also helping clients stay true to their values, selecting products that are sustainable, fair trade, ethically made, vintage, or made-in-the-USA.
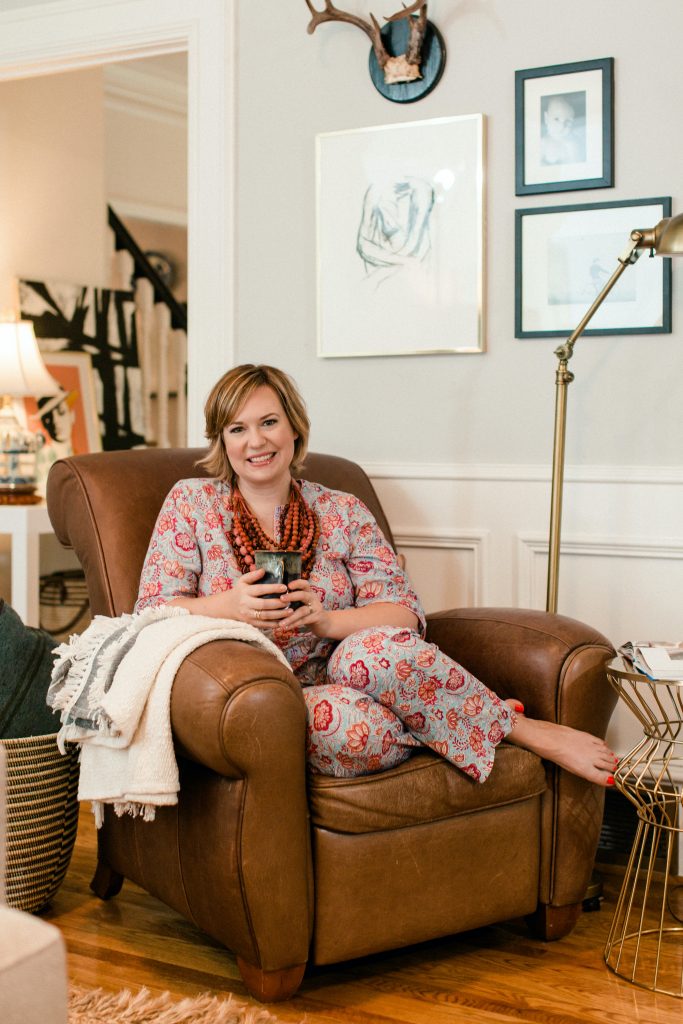
After helping me identify my personal style as well as my hopes for the functionality of our new living room, Kelly got to work on space planning for the living room. She refers to this as one of the least “sexy” parts of the process, but I actually found it fascinating!
What is Space Planning?
Simply put, “space planning” is coming up with a plan, or layout, of the space you are designing. In other words, it is a floor plan! According to Kelly, space planning is an important part of conscious interior design because:
- Space planning ensures you purchase the appropriate scale and dimensions of the pieces you need.
- Space planning helps you consume in a SMART way, minimizing the chances you’re going to wind up with a piece of furniture that you then have to sell or donate.
- Space planning minimizes your risk of wasting money (furniture is the biggest financial investment you will make in your home decor!).
- Done right, many pieces in the room can serve “double duty” while maximizing space, like pulling out stools from under a console, or using a sofa table as a desk.
- Conscious design is also about living our best, and this means planning the room around how you want to live in the space (movie nights, enjoying the view of trees outside, hosting gatherings, etc.).
Our Space Planning Assessment
At the beginning of the space planning process, Kelly asked me a number of questions about our current living room space (which we don’t love) as well as our hopes for our future living room. Very quickly, I realized I have virtually no knowledge of space planning, and I was so grateful to have Kelly’s expertise in guiding me on this process!
All of the furniture pieces in our current living room are beautiful, inherited pieces that we owned prior to moving into our current home. While they are lovely pieces, they were not selected for the space we have, and it shows. As I have worked with Kelly, I have realized that I was trying unsuccessfully to make the furniture work in the room rather than intentionally selecting furniture pieces that were a natural fit.
In our new house, we are downsizing a bit, so Kelly noted that we may have a challenge to fit our desired seating into the space. It was helpful for her to know going into the space planning process that she would need to be creative in designing a plan that will allow for ample seating without the space feeling cramped.
Kelly’s assessment also helped us realize that we are hoping for our future space to have generously scaled, lounge-y furniture. We wish our current living room was a bit more comfortable, and that is something we want to prioritize in the new house…while also working within a smaller footprint!
Our Living Room Space Plans
Kelly created two different potential layouts for the furniture in our new living room, taking into account how we hope to use the space. Via Zoom call, she showed me and Wes the two proposed floor plans, explained how they would function, and answered our questions about design and other specifics.
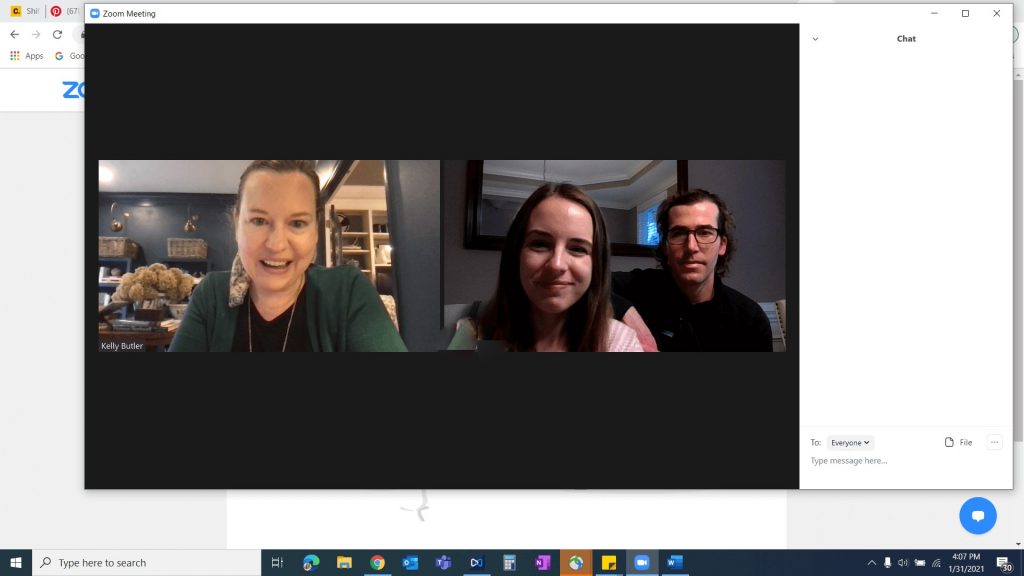
This meeting was honestly so cool! Kelly uses both 2D and 3D design software for her space planning layouts. This means you can view not only the flat layouts of the room, but also “walk” through the room in 3D. This gave us a greater sense for how the different layouts would look and function from various vantage points and from different sides of the room.
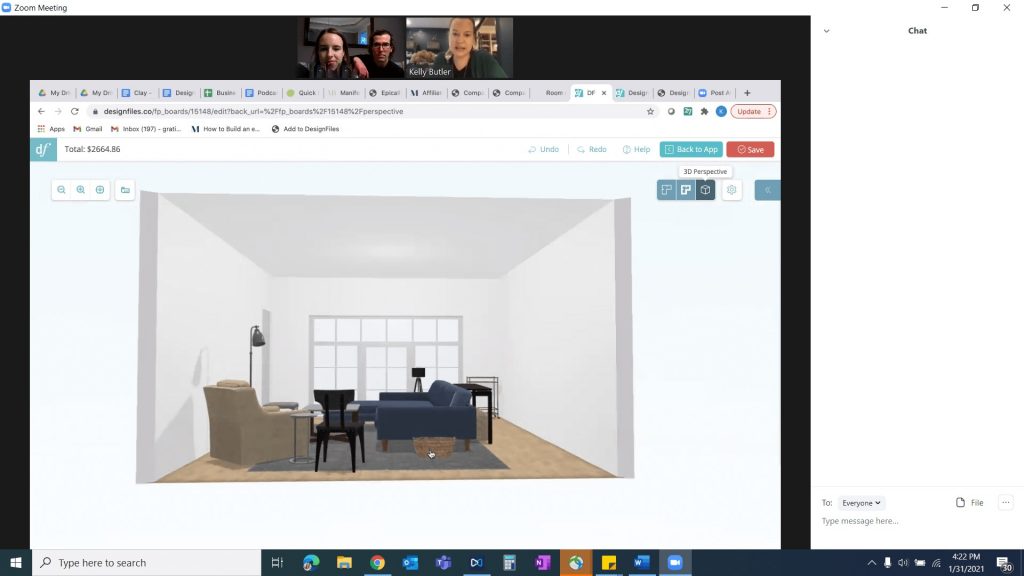
Here are the two layouts. They are similar, but with different seating options. Please note these aren’t necessarily the actual colors/styles of the furniture – just the proposed layout options:
Option 1
This option features a sectional + 1 larger chair (and a few other flexible seating options).
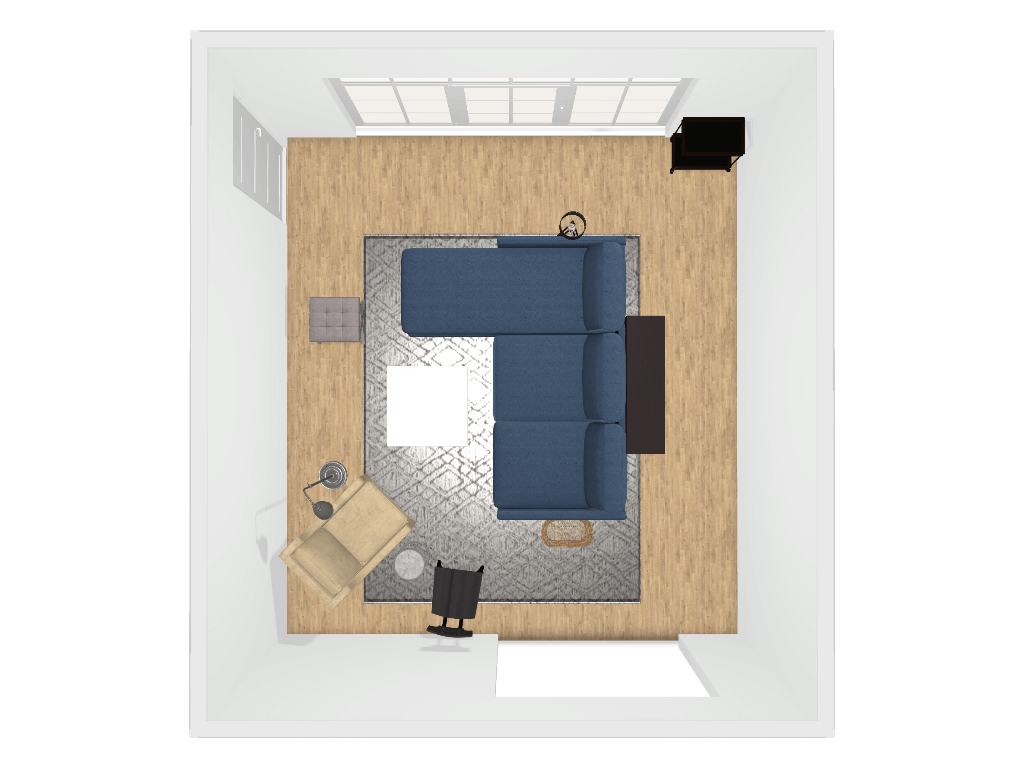
Option 2
This option features a regular couch + 2 larger chairs (and a few other flexible seating options).
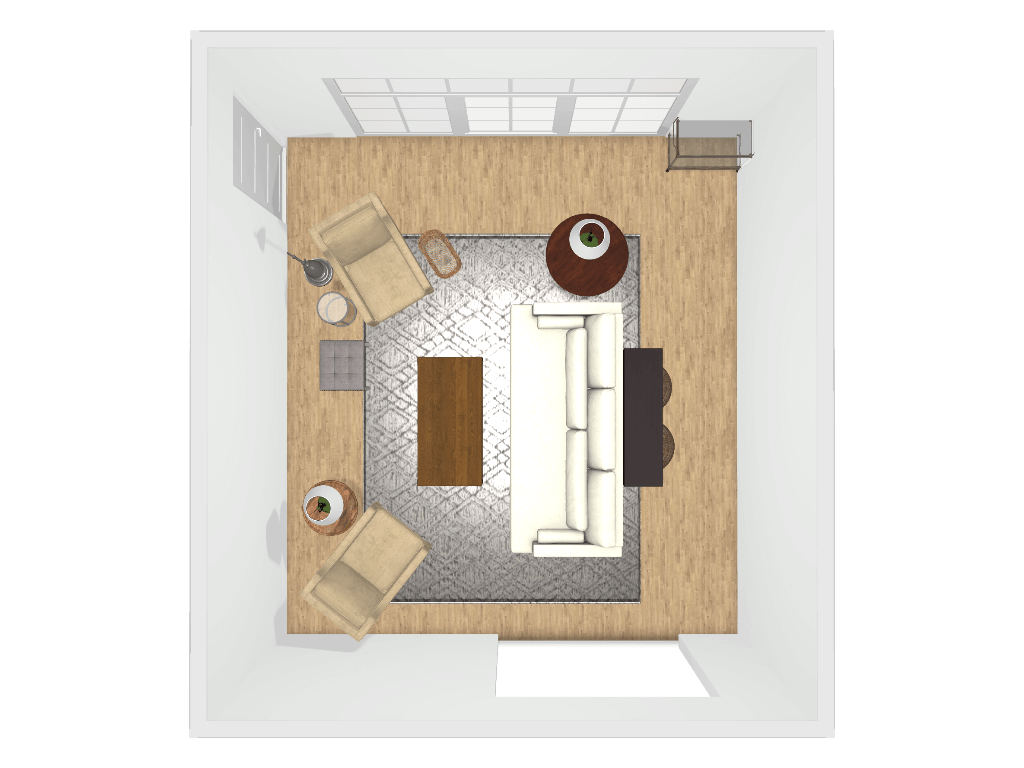
Space Plan Features
Both space plan options include a console table behind the couch with poufs stored underneath. These poufs can be pulled out for additional seating or for a place to put your feet up. Both options also include a bench (that’s the gray piece in the photos!) that can be moved around for additional seating.
The piece of furniture in the upper righthand corner of both options is a bar cart! The right wall actually isn’t a wall at all–it is open into the kitchen. The bar cart serves as a transitional piece over into the kitchen/dining room, and we can hang a piece of art above it.
I noticed that both options include multiple seating areas where people can cozy up, and that anywhere you are sitting, there is a convenient place to put a drink and turn on a lamp for reading. I love that!
Which Option Did We Pick?
Personally, I really like both space plan options! Wes is a big fan of symmetry, so option 2 was his automatic top pick.
Kelly pointed out that the sectional in option 1 provides more casual and cozy seating, while the two larger chairs in section 2 provide more spaces for people to comfortably sit without cozying up to each other…perfect if you are hosting a friendly gathering with folks who aren’t on cuddling terms with each other. Taking this into account, as well as the aesthetics and flow of the two layouts, we have decided to go with….space plan 2!
Actually seeing our living room come to life through the space planning process has us SO excited for our new home and the time we will spend there together and with our friends and family! Having the 2D and 3D models has brought the space to life for us and really helped us visualize it in a way we hadn’t before!
Next Steps in our Living Room Makeover
The next step in our living room makeover is the really fun part: Getting to select our actual furniture pieces! Kelly is creating a list of suggested furniture and decor pieces for us to purchase. All of these will be socially and/or environmentally conscious, of course! She is also putting together a vision board with the various pieces so we have a visual of how they will all look together. I cannot wait to see the pieces she selects and share them with y’all!
Friends, are you someone like me who is creating alllll the Pinterest boards and reading the how-to tips but going nowhere with real action to transform your home in a socially responsible, sustainable way? Are you ready to finally create a beautiful and conscious home? Kelly has very generously created a free resource guide for y’all – 5 Tips: How to Start Creating a Consciously Chic Home. She offers 1:1 conscious design coaching (design with you) and virtual e-Design services (design for you). Be sure to follow Kelly on Instagram @gratify_home for tips and inspiration!
Stay tuned for the next installment of our living room makeover series!
xoxo Laura
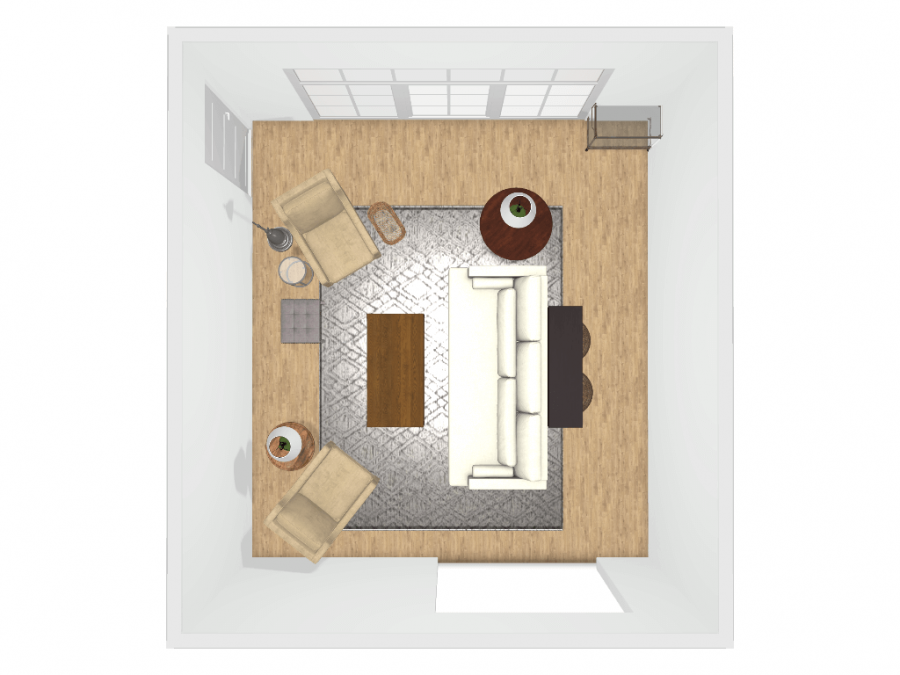
1 comment